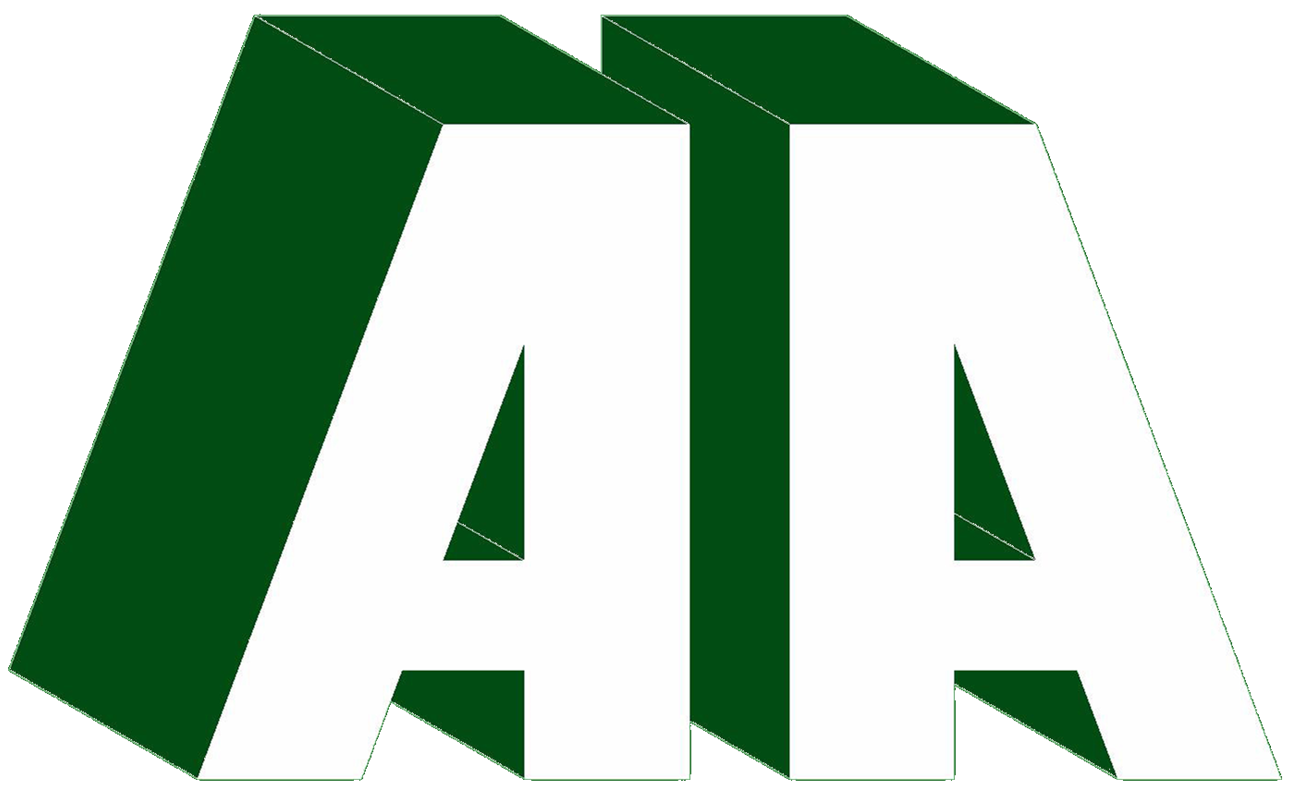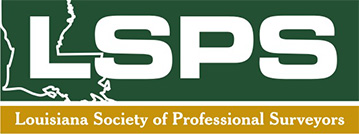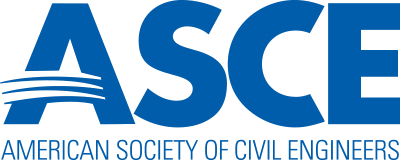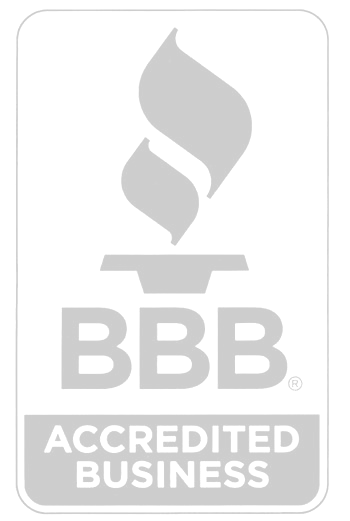Roadway Pavement Design Projects
| |
Viking Drive Improvements:
This roadway design project was to replace the existing Viking Drive pavement that went from Benton Road to Airline Drive. Approximately 7,100 linear feet of the existing pavement was to be replaced which was located in Bossier City, Louisiana, adjacent to Airline High School. In addition to the pavement design, this project would also include storm drainage design systems. These systems encompassed both new underground piping along the roadway, as well as open ditch surface drainage of some of the interior areas which drained to the street at the time of the project. A drainage map was produced for the project which illustrated the existing conditions of storm water drainage in the area, and was utilized to design the aforementioned systems for the drainage of the new road. The old roadway was two lane asphalt pavement, which was widened into a two lane street with a multi-purpose turn lane separating the lanes. A project baseline was utilized to connect design criteria to existing site features, and was subsequently shown on all plan & profile sheets for this project. Additionally cross sections sheets, roadway striping design, sequences of construction, and construction signing layouts were produced for the project. Right-of-Way maps where required were also produced by A&A, and the firm also performed all of the field work needed for the project. Lastly cost estimates were tabulated and produced for the project.
Intersection Improvements - Greenwood Road at Pines Road:
This was a Federally funded project for the State of Louisiana due to Pines Road being a state highway (U.S. No. 80) that is currently located in Shreveport, Louisiana. The Project consisted of modifying an existing interchange, to add turn lanes to the existing two lane road to assist in alleviating traffic congestion in the area. These turn lanes were designed to address concerns from three of the four cardinal directions for the intersection. The forth approach already had an existing turn lane, and was not part of the project scope. It was necessary to produce plan & profile sheets, geometric/joint/graphical grade layouts, cross sections sheets, roadway striping design, sequences of construction, and finally construction signing layouts were produced for the project. Cost estimates were also needed and tabulated for the project.











